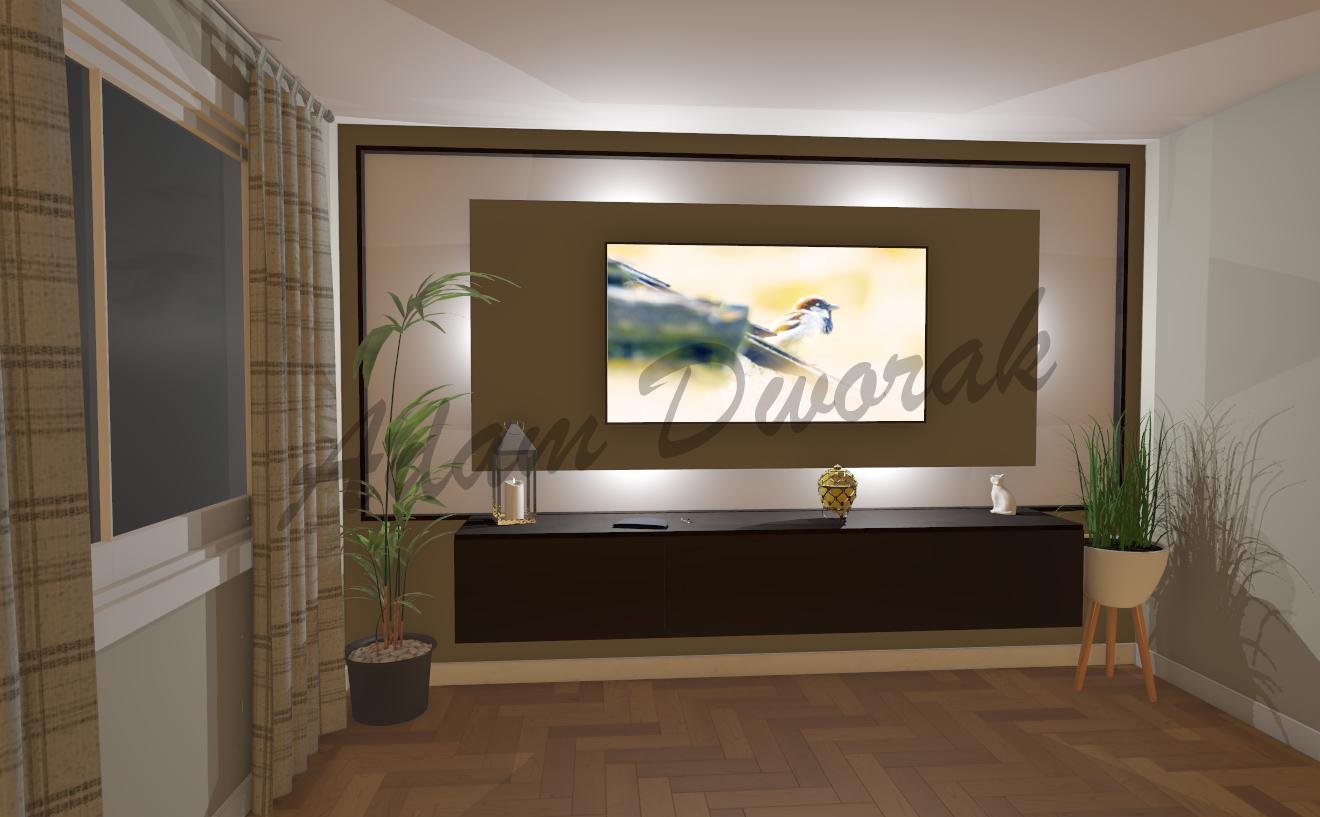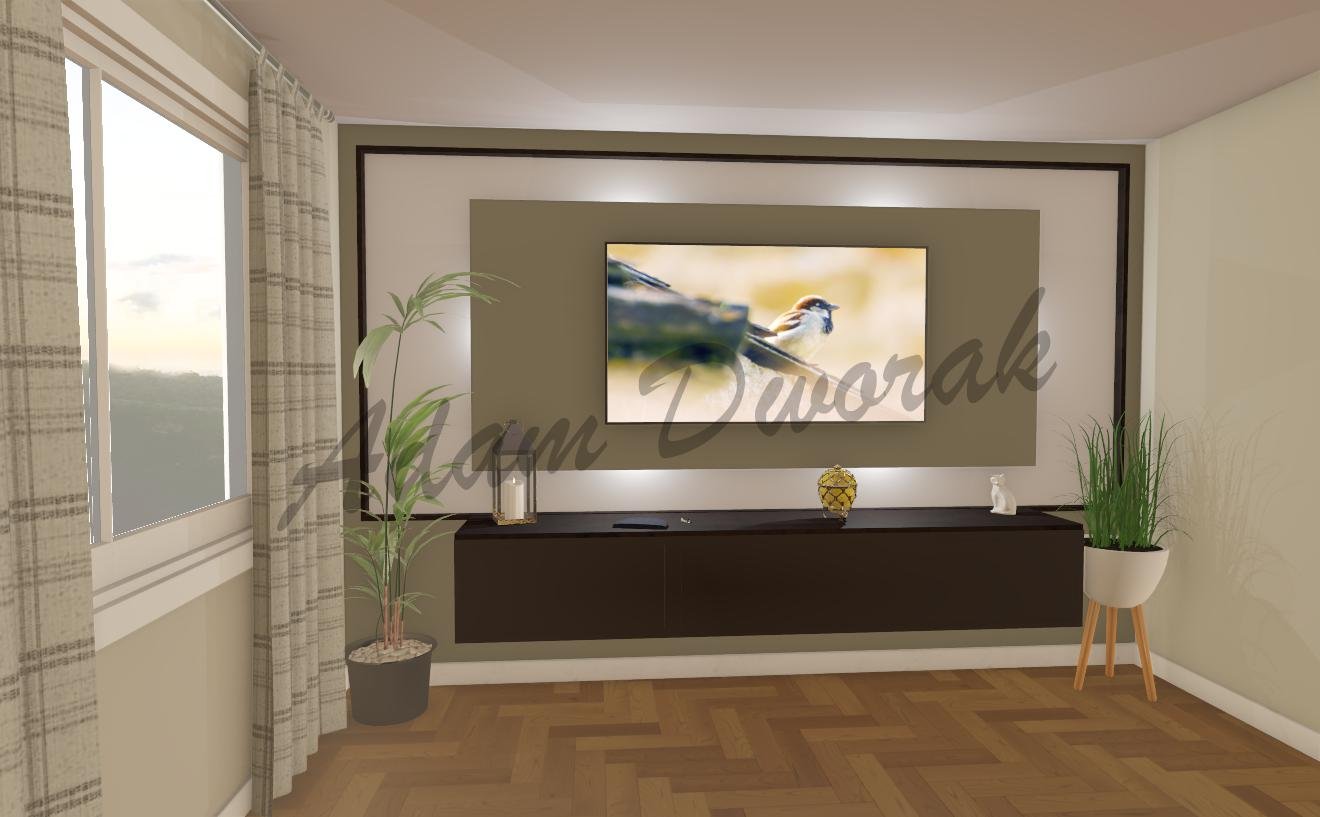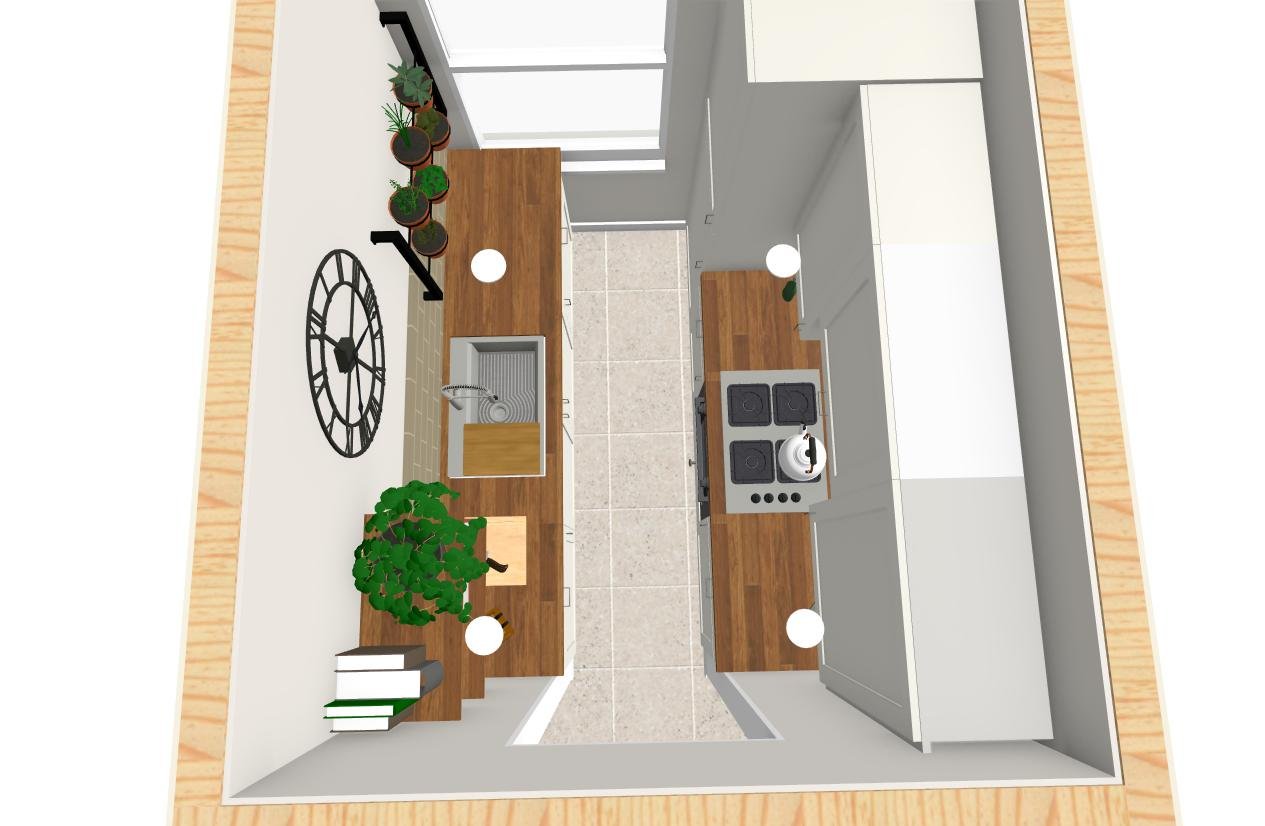Modern Media Wall Concept
Modern Media Wall Concept with Floating TV Units in Black
In today's blog post, I'm sharing a modern media wall concept with floating TV units in black. This sleek and stylish design is perfect for any living room or entertainment space.
Key features:
Floating TV units: Floating TV units are a great way to save space and create a minimalist look. The black finish on these units creates a bold and modern statement.
Black framing: The black framing around the TV adds contrast and interest to the overall design. It also helps to conceal any wires or cables.
White background: The white background of the media wall helps to reflect light and create a bright and airy space.
Olive green accent: The olive green accent behind the TV adds a touch of personality and visual interest.
This media wall concept is both functional and stylish. It provides ample storage for your media devices and accessories, while also creating a focal point in your living room.
Kind Regards
Adam Dworak


Garden Design for Victorian House in Henley
Good Afternoon
We all know the beauty of Victorian Homes and their not too big gardens. This time I had a opportunity to arrange terrace for customers based in Henley On Thames. For now it its just side of the house, potentially back garden might be added on a later stage…
Feel free to comment what do you think about the design or get in touch if you want to transform your space!
Kind Regards
Adam Dworak
#marishouseandgarden #houseandgarden #gardendesign #henleyonthames #gardenidea #terrace #sidegarden #patio #smallgarden #builder #local #kingsbrook #buskinghamshire #oxfordshire #chiefarchitectx15 #chiefarchitectsoftware #outdoor #landscaping #ChiefArchitect #Remodeling #Visualisation #3Dvisualisation #Gardenmakeover #smallbusiness
Small Kitchen - Most of a Tiny Space
Not always we are able to remove the walls, create bigger spaces to accommodate what we want and we need to renovate of what we have… Being limited by space is challenging but there is also way out from every situation.
Today I would like to share a kitchen designed in a very small flat where there was no option to move the walls or relocate kitchen. So this is what comes up
Presented room originally was as one space with main entrance to the flat and doors to the next room. We have divide kitchen area on the design with two small partition walls to separate kitchen where the food is prepared from “new hall” where you are coming from outside…
Let us know what do you think about the design or get in touch if you need some help with your space
Kind Regards
Adam Dworak
#Kitchen #kitchendesign #Chiefarchitect #Chiefarchitectsoftware #ChiefarchitectX14 #Builder #Kitchenfitter #marishouseandgarden #Design #Visualisation #Kingsbrook #Aylesbury #Buckinghamhsire #Smallkitchen #Tinyliving

















