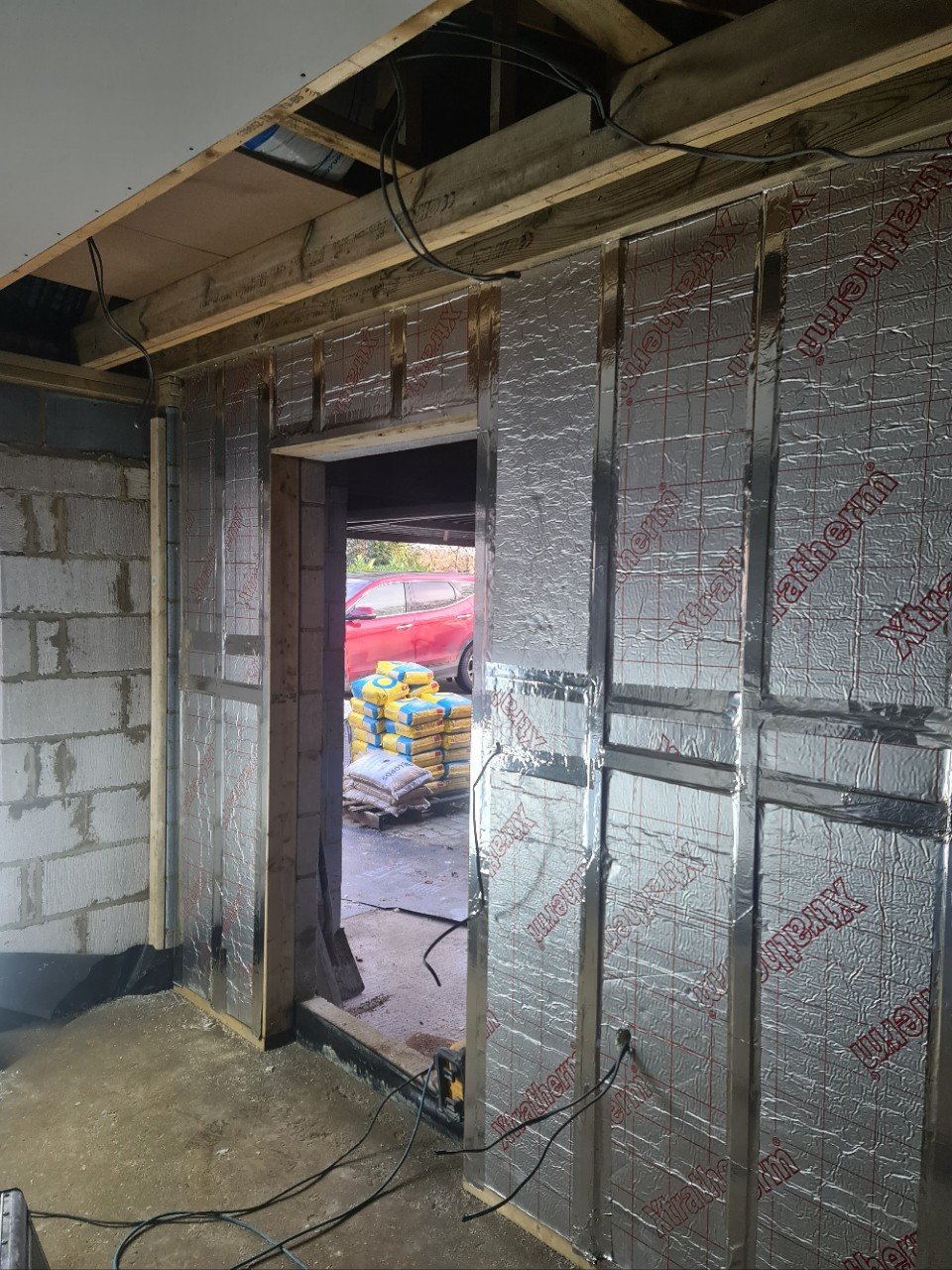Garage Conversion into Office - 3.5m x 5.6m
Good Afternoon
Thinking about garage conversion but not sure if it will be enough space for you? Have a look what you can achieve by converting single garage. 5.6m x 3.5m is probably not that much but enough for Work from Home needs.
This visualization was a concept for our recent garage conversion in High Wycombe. We had a double garage to split and organize half of it as new office space. Final arrangement is different from the concept but it’s shame not to share this.
If you want a quote for your garage conversion project, get in touch by filling contact form on our website
https://www.marishouseandgarden.co.uk/contact
We can help you from early stages through the design to finalization of the project
Do you like of what we do?
Follow us on Instagram @marishouseandgarden
or Facebook
https://www.facebook.com/marishouseandgarden
Kind Regards
Adam Dworak
Mari’s House and Garden Ltd.
Creating a better living space…
#Homeoffice #Garageconversion #Garageoffice #Conversion #Marishouseandgarden #Builder #Chiefarchitectsoftware #Chiefarchitectx14 #Design #Visualisation #Workingfromhome #Aylesbury #Oxford #Oxfordshire #Buckinghamshire #Kingsbrook #Kingsbrookaylesbury #Officeideas #Study
Garage Conversion in High Wycombe
Good Evening!
Today it’s all about Garage Conversion we have completed recently in High Wycombe. All the works were followed with building regs and consulted with Building Control to make sure everyone’s happy and top quality served.
This project involved dividing double garage and to create new office / study with floor level matching rest of the house
Underfloor heating was one of the things we had to start with. Garage level difference was greater than 100mm what gives us enough space for installation without any extra costs by reducing existing levels.
UFH we have covered with dry screed and self leveling compound to make sure the surface was perfectly prepared for tiling. In the meantime we was preparing front of the garage for new window that also matched rest of the house.
The whole new room we had to insulate and make sure to meet the new regulations regarding U-value. This has changed recently and improved.
Dividing wall is made of breeze blocks and 125mm timber, then plasterboards. All skimmed with light gypsum plaster - 2x coats and the sanding down once dry to achieve smooth finish.
And here are the results, feel free to comment or get in touch if you need a quote for your project.
Simply use contact form on our website and we will get back to you
Kind Regards
Adam Dworak






















