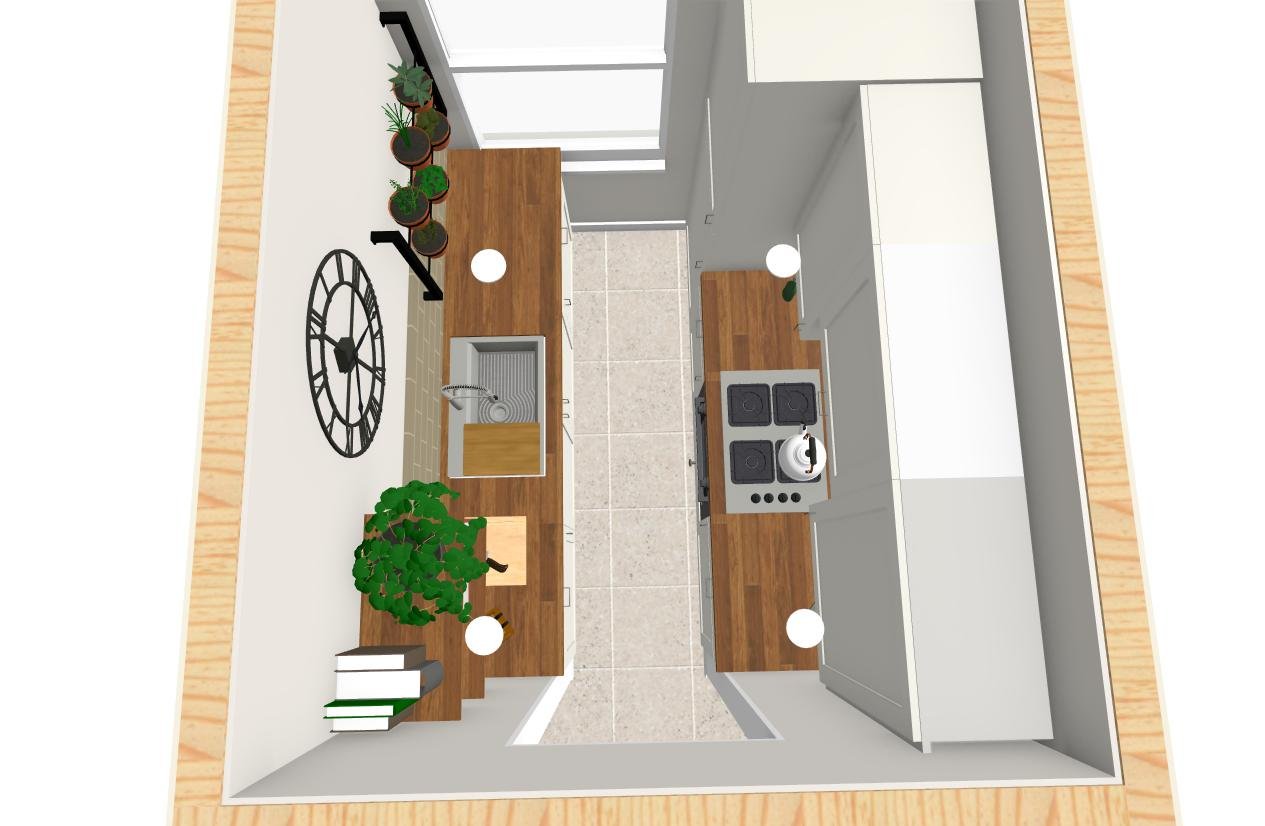Garden Design for Victorian House in Henley
Good Afternoon
We all know the beauty of Victorian Homes and their not too big gardens. This time I had a opportunity to arrange terrace for customers based in Henley On Thames. For now it its just side of the house, potentially back garden might be added on a later stage…
Feel free to comment what do you think about the design or get in touch if you want to transform your space!
Kind Regards
Adam Dworak
#marishouseandgarden #houseandgarden #gardendesign #henleyonthames #gardenidea #terrace #sidegarden #patio #smallgarden #builder #local #kingsbrook #buskinghamshire #oxfordshire #chiefarchitectx15 #chiefarchitectsoftware #outdoor #landscaping #ChiefArchitect #Remodeling #Visualisation #3Dvisualisation #Gardenmakeover #smallbusiness
Small Kitchen - Most of a Tiny Space
Not always we are able to remove the walls, create bigger spaces to accommodate what we want and we need to renovate of what we have… Being limited by space is challenging but there is also way out from every situation.
Today I would like to share a kitchen designed in a very small flat where there was no option to move the walls or relocate kitchen. So this is what comes up
Presented room originally was as one space with main entrance to the flat and doors to the next room. We have divide kitchen area on the design with two small partition walls to separate kitchen where the food is prepared from “new hall” where you are coming from outside…
Let us know what do you think about the design or get in touch if you need some help with your space
Kind Regards
Adam Dworak
#Kitchen #kitchendesign #Chiefarchitect #Chiefarchitectsoftware #ChiefarchitectX14 #Builder #Kitchenfitter #marishouseandgarden #Design #Visualisation #Kingsbrook #Aylesbury #Buckinghamhsire #Smallkitchen #Tinyliving
Garage Conversion into Office - 3.5m x 5.6m
Good Afternoon
Thinking about garage conversion but not sure if it will be enough space for you? Have a look what you can achieve by converting single garage. 5.6m x 3.5m is probably not that much but enough for Work from Home needs.
This visualization was a concept for our recent garage conversion in High Wycombe. We had a double garage to split and organize half of it as new office space. Final arrangement is different from the concept but it’s shame not to share this.
If you want a quote for your garage conversion project, get in touch by filling contact form on our website
https://www.marishouseandgarden.co.uk/contact
We can help you from early stages through the design to finalization of the project
Do you like of what we do?
Follow us on Instagram @marishouseandgarden
or Facebook
https://www.facebook.com/marishouseandgarden
Kind Regards
Adam Dworak
Mari’s House and Garden Ltd.
Creating a better living space…
#Homeoffice #Garageconversion #Garageoffice #Conversion #Marishouseandgarden #Builder #Chiefarchitectsoftware #Chiefarchitectx14 #Design #Visualisation #Workingfromhome #Aylesbury #Oxford #Oxfordshire #Buckinghamshire #Kingsbrook #Kingsbrookaylesbury #Officeideas #Study






















